Archive for October, 2010
Faucet ordered & Bathroom tiles & vanity purchased
Ilona and I decided to find our kitchen faucet online, since we didn’t like anything under $700 at the local stores. Â It’s pretty incredible that you can purchase a faucet for over $1,000, actually it’s more ridiculous than incredible. Â We went on EBay and found this gem for $160 shipping included.
On Saturday Ilona also headed to Rona with my mom to pick out some tiles for the bathroom and a small vanity (to save space). Â Ilona ended up picking out some white subway tiles for the bathroom and shower walls, a large dark grey square tile for the floors, and small square grey tiles for the bottom of the shower. Â She also purchased these really small cool glass tiles to use as borders.
Since our bathroom is so small, Ilona found this vanity which is less deep than your average one, which should allow us to have a normal sized door on the washroom, and have a bit more wiggle room. Â It will be another couple of weeks to see photos of the ceramics tho, so check back.
End of weekend update
Posted by Brian in bathroom, interior, photos, renovations on October 24, 2010
Well there’s not a lot to show this week, but there has definitely been a lot of work accomplished this past week.  On Wednesday Danny came over and we got all of the pot light boxes installed in the kitchen.  On Saturday my uncle roger came over and we got started on the bathroom, and continued to work Sunday on it.  Tyler also came over on Saturday and we built some shelving units in the basement as well as the column that will separate the living room and kitchen. Our plumbing is now set up, and going to work for moving the bathroom around as planned, Ilona picked out our selection of tiles for the ceramic shower, floors and walls in the bathroom, the colours are great.  Our friends Bob and Michelle came over as well as Rob today and we managed to get the kitchen wired properly, the ceiling insulated, more tar stripped off the wood floors,  and a lot of the paint stripped off the window in our living room.  Last weekend Rob and I also wired the living room for the home theatre, and finished insulating the ceilings for fire and sound.  Things are definitely taking a little bit longer than we expected, we have to move out of our current condo on Wednesday and will be shacking up with my parents for a couple of weeks.  It’s hard to believe we thought we’d be moving in this week a month ago.  One thing we’ve learned is everything takes twice as long as you would think it does, and every project you start in an old home inevitably starts another project that you hadn’t anticipated on doing.  We’re glad we’re doing things properly, and the extra couple weeks of waiting should pay off.
More demolitions, some renovations and some news
Posted by Brian in demolition, exterior, interior, photos, renovations on October 10, 2010
It’s been a long week, we’ve filled up the entire dumpster with plaster, drywall and wood. I can’t believe before we started I didn’t think we’d even need a dumpster, really happy we ended up with one, thanks Ken and Marianne! We picked out some granite on Wednesday from Emerald Tiles on Sheffield road, lucky for us Andy Paul who helped Rob out with his kitchen, was nice enough to give us a great deal on some granite too. Next week we have some contractors coming in to remove the wall between the kitchen and living room, my dad and I re-routed the piping in the kitchen into a column that we’ll be building, Jean is almost finished building a closet into the master bedroom, and we discovered hardwood!! under 4 layers of tiles & plywood in the kitchen. I also laid some new patio stones in the front since the walkway had completely deteriorated to dirt, and Rob and I raised the side deck about 8 inches so it’s no longer drooping. Here’s a few photos from the day:
Kitchen Floor Plans
Posted by Brian in floor plans, interior, kitchen, renovations on October 4, 2010
Ilona and I came up with a design for our kitchen, and my mom eagerly put it all into the ikea kitchen planner. Â I’ve tried the software out before and just find it too buggy to use, however she managed to get it all put in (minus our column). Â There are a few slight oddities (floating upper cabinets), no counter tops.. but overall it gives you an idea of what it will look like, and the materials necessary to purchase it. Â It’s looking like we’re going to be about $3000 for cabinets, Wednesday we’ll be going to look at granite counter tops to see if the cost will be worth it.
Demolitions Day 1
Posted by Brian in demolition, interior, photos, renovations on October 3, 2010
Demolitions started today, it was pretty fun, Marianne and Ken (Ilona’s parents) are sending us a bin to dump all our waste into tomorrow, which we’re really looking forward to, and very much appreciative about. Â My parents and Jean were over today helping with the floor plans some of the demolitions. Â We started out with taking apart the closet under the stairs, ripping out the cupboards in the kitchen, cutting into the wall seperating the kitchen and living room, and taking out the fireplace in the master bedroom. Â The fireplace in the master bedroom was actually a faux fire place, built entirely of real bricks, Jean took care of it nicely. Â It looks like we’re going to have a lot of work ahead of us, our plan has grown slightly in the fact that we’re going to re-do the washroom at the same time, turning it into a ceramic shower, toilet and sink/vanity. Â The tub that’s in there right now is so small it’s useless as a bathtub anyways, and with the limited space we have, we think it’s the best option. Â Here’s a few photos of the demolition from today.
Apartment 1 – The Before Photos
Posted by Brian in demolition, interior, photos, renovations on October 2, 2010
Today before the demolitions started, I decided it would be a good idea to shoot some photos of all the rooms so we had something to look back on. Â Decided to go with the fisheye lense even though it’s quite distorted it gives you a good idea of exactly what each room looks like. Â The one nice thing are the really high ceilings, 9.5-10′ tall, the windows are also new (a couple of years old), and all the wiring has been updated.
We got the keys!
Posted by Brian in floor plans, kitchen, renovations on October 1, 2010
Well today went really well, after nearly a month of stressing out about financing, insurance, who pays what, who’s parking in our spots so on and so on, we received the keys, and everything is sorted out. So we headed over after work and some terrible all you can eat sushi to assess the situation. I have to say it was slightly overwhelming at first, both Ilona and I almost felt like we were in over our heads, the place is really run down, and not quite as large as we had originally anticipated, not to mention the very gross bathroom. We plowed ahead and measured everything off, and started planning for some renovations for this month. It looks like we’re going to take down a closet under the stairs to build a computer nook for me, as well as the wall separating the kitchen and the living room. We’re hoping it will open up the space, give us a couple of barstools to sit at to eat, and accommodate our 2 in 1 washer dryer combo, a dishwasher and the other usual kitchen amenities. Below you can check out our sketches and measurements we did today, as well as some really quick design ideas. Hopefully by the end of the weekend we have something to work with. October should be a very busy month!

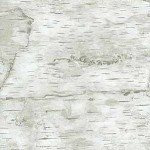



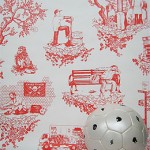
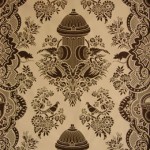

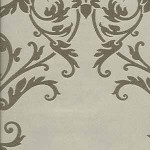
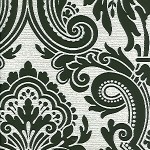






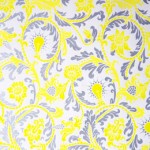




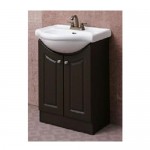
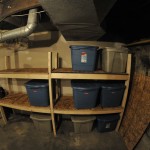
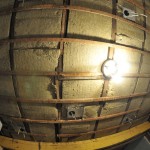


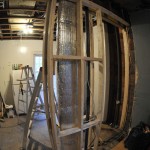

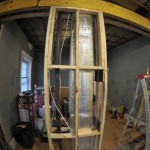

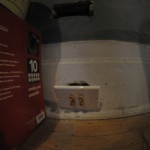
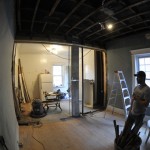
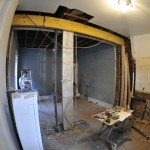
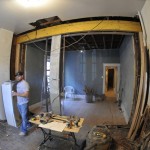
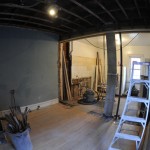
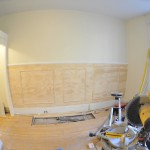
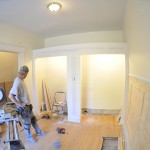
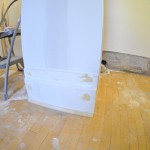
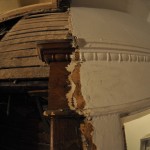
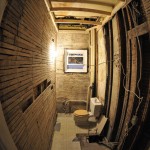

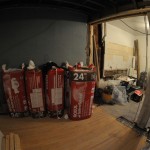
















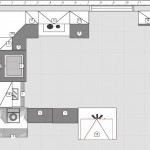
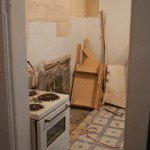

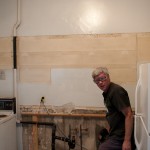
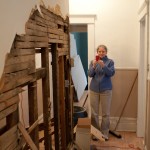
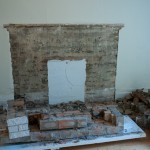
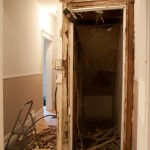
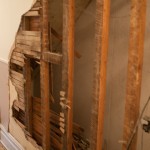
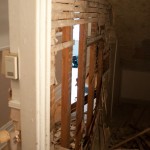

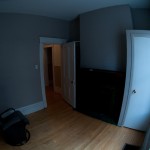
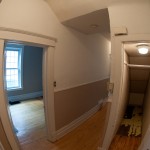
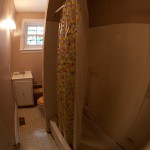

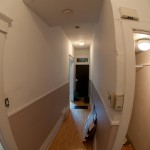
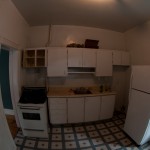
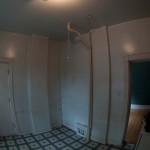
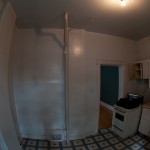
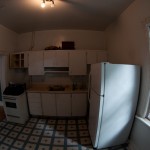
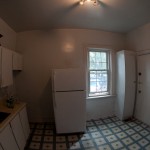

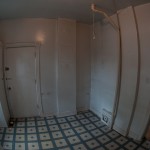

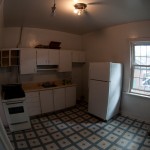
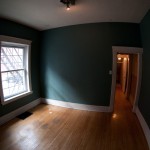
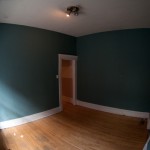
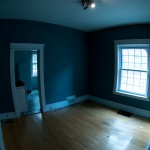
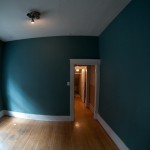
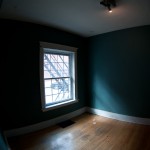
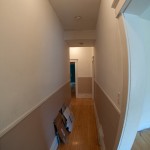
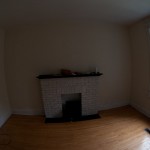
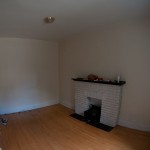
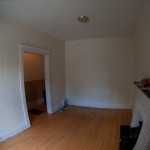
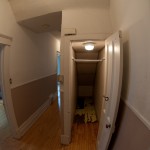






Recent Comments