Archive for category floor plans
Deck and Fence construction – Day 2
Posted by Brian in diy, exterior, floor plans, photos, renovations on May 27, 2012
Well we got about as far along as I was expecting for the weekend. Â We managed to get all the posts dug, and cemented in place that run the length of the driveway; which means we’ve got 2 posts left for the back portion of the fence. Â It also means we got a chance to start framing in the deck at the side of the house, which I’m hoping we can have some boards down on sometime this week, maybe Wednesday after work. Â Thanks to everyone that stopped by and helped again today. Â Here are some photos and the layout / plan we came up with originally.
Closet under the stairs removed!
Posted by Brian in floor plans, interior, photos, renovations, small spaces on November 14, 2010
The section under the stairs has finally been taken care of, what was previously there was pretty much the most unsafe thing we’ve found in our house (so far). Â The wall that formed the closet space under the stairs was built from about 6 2×4’s with minimal bracing, what we didn’t know until we investigated further is that this wall supported the entire set of stairs, plus the landings for the 2nd and 3rd apartments!! Â We couldn’t believe it, essentially the upstairs platform was precariously balanced on the wall, and tacked into the inside hallway wall, and exterior wall.
To beef it up, we put in some new stringers in both walls, attached with about 10-12 5″ long 1/4″ thick lag screws, we then used 2 double 2×8 beams and a double 2×6 beam as the new floor joists for the landing up top, and hung those from joint hangers on the stringers. Â The result is way more space below for my computer area, and a more open hallway.
Below are some before photos, during photos, after photos, and a little sketch on one of the photos showing our plans for the space in here. Â We’re planning to build a small computer nook for myself, a closet space (without a door), some shelves, and a little cubby with a trap door/cat door to put the smelly litter boxes in. Â I’m still contemplating whether I should eventually attempt to build a small motion sensor activated fan and exhaust from that little cubby to the outside of the house.. maybe next year if we’re looking for something to work on!
Kitchen Floor Plans
Posted by Brian in floor plans, interior, kitchen, renovations on October 4, 2010
Ilona and I came up with a design for our kitchen, and my mom eagerly put it all into the ikea kitchen planner. Â I’ve tried the software out before and just find it too buggy to use, however she managed to get it all put in (minus our column). Â There are a few slight oddities (floating upper cabinets), no counter tops.. but overall it gives you an idea of what it will look like, and the materials necessary to purchase it. Â It’s looking like we’re going to be about $3000 for cabinets, Wednesday we’ll be going to look at granite counter tops to see if the cost will be worth it.
We got the keys!
Posted by Brian in floor plans, kitchen, renovations on October 1, 2010
Well today went really well, after nearly a month of stressing out about financing, insurance, who pays what, who’s parking in our spots so on and so on, we received the keys, and everything is sorted out. So we headed over after work and some terrible all you can eat sushi to assess the situation. I have to say it was slightly overwhelming at first, both Ilona and I almost felt like we were in over our heads, the place is really run down, and not quite as large as we had originally anticipated, not to mention the very gross bathroom. We plowed ahead and measured everything off, and started planning for some renovations for this month. It looks like we’re going to take down a closet under the stairs to build a computer nook for me, as well as the wall separating the kitchen and the living room. We’re hoping it will open up the space, give us a couple of barstools to sit at to eat, and accommodate our 2 in 1 washer dryer combo, a dishwasher and the other usual kitchen amenities. Below you can check out our sketches and measurements we did today, as well as some really quick design ideas. Hopefully by the end of the weekend we have something to work with. October should be a very busy month!










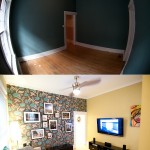

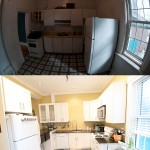
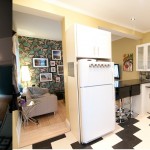
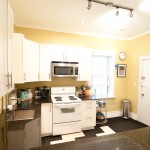


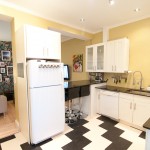
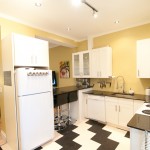
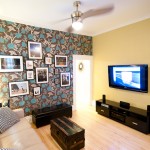
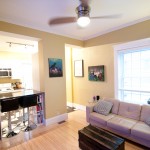
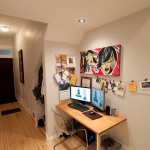
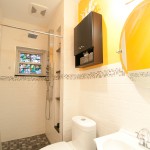
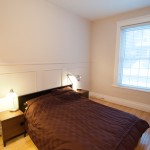
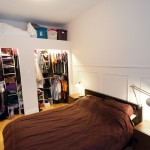
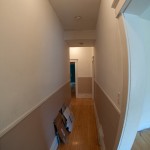
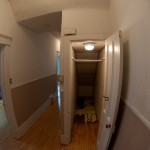
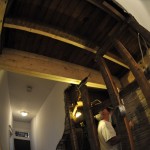
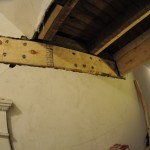
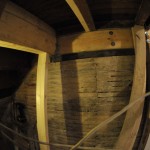
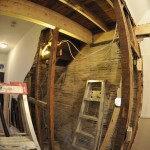

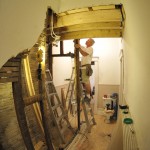

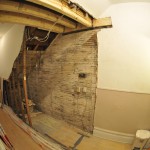
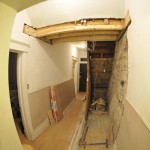
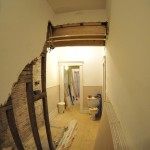
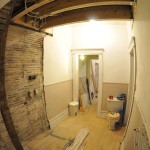

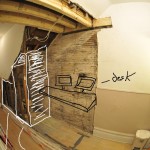

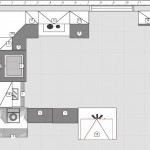






Recent Comments