Archive for category diy
Deck, Patio, Roof & Fence completed
It’s been a hot summer and did we ever take advantage of it, yesterday and today my father and I finally put a roof up on the side portion of the deck, which means… it’s finished!  There are a couple of small items here and there to do but I can pretty much say it’s complete.  We used a corrugated plastic roofing, which didn’t exactly come with any instructions, but we worked it out and (fingers crossed) it should provide some adequate shelter from the element for BBQing.  Our tenant Mark also took the opportunity to re-do his bike port at the back of the property and finished it off nicely with some boards to match our fence.  We’ve been using the deck now since the middle of June and I have to say it’s my favourite part of the house!
We definitely could not have gotten this done so well without a lot of help from my Dad, and lots of help from our friends and family! Â Thanks guys!
Here are some photos:
Deck & Fence 90% done!
Posted by Brian in diy, exterior, photos, renovations on June 8, 2012
We got a lot more work done on the deck this week, on Wednesday I managed to book off work for the day and picked up enough lumber to build all the fences. Â Wednesday afternoon we got to work building out some of the frames and got a few panels up, the fence design is very simple, double sided and staggered to hopefully add some breeze while maintaining a lot of privacy. Â Last night we got the last of the panels up, unfortunately we still have 1 board per panel to put up since we didn’t get a chance to rip them. Â Up next we’ve got to rip those boards, cut the posts down, put the roof to up over the side deck portion, get some siding for the covered stairs wall, put up some lights and buy some furniture. Â The gravel + deck did wonders for the back area of the house, really improved (imo) the look and gave us about 180square feet of space to use! Â Can’t wait for the first BBQ
Deck weekend #2
Posted by Brian in diy, exterior, photos, renovations on June 3, 2012
This past weekend proved to be a very productive and wet one, with rain in the forecast we rounded up some of our friends who would typically be busy doing more awesome things and put them to work. Â Saturday morning at 7am we had 11 tonnes of crushed stone delivered, which Brian shoveled the better part of until his dad and friends showed up a few hours later. Â Once the help had arrived we set up tent, and finished off the ribbons, ledgers and framing. Â By the end of Saturday we had the side deck finished, and some of the wood cut for the back part. Â Sunday we managed to finish up the decking all together, over the next 2 weeks we’re hoping to get the fencing put up around the deck, and the roof up over the side portion. Â Thanks to Dave, Tyler, Chris and Danny who helped out this weekend!
Deck and Fence construction – Day 2
Posted by Brian in diy, exterior, floor plans, photos, renovations on May 27, 2012
Well we got about as far along as I was expecting for the weekend. Â We managed to get all the posts dug, and cemented in place that run the length of the driveway; which means we’ve got 2 posts left for the back portion of the fence. Â It also means we got a chance to start framing in the deck at the side of the house, which I’m hoping we can have some boards down on sometime this week, maybe Wednesday after work. Â Thanks to everyone that stopped by and helped again today. Â Here are some photos and the layout / plan we came up with originally.
Deck demolition and reconstruction
Posted by Brian in diy, exterior, photos, renovations on May 26, 2012
Part of our plans for this summer were to rebuild the deck at the side of the house and extend it into a small square back yard surrounded by a fence. Â We regularly use the side door as our main entrance and have never had a roof there, so when it’s raining and you’ve got groceries, or BBQing to do, you get wet. Â We’ve opted to put a roof over the side porch, and leave the back deck exposed. Â Somehow we’ve also managed to keep our 3 parking spots and a shed at the back for our tenant. Â Here are some before, demolition and construction photos. Â Not much really to see yet.
New shelves in the studio room
Posted by Brian in diy, photos, small spaces on August 1, 2011
We moved in about 7 months ago, and really haven’t done much since we moved in, we finished up the kitchen (sort of) and the living room, but pretty much started enjoying life again for the past 6 months, now that we’re half way through summer we decided we better start finishing up some of our plans. Â Today we went to home depot and picked up some MDF boards for shelves, and a nail gun + chop saw from my parents house. Â I did the cutting, and Ilona did all the installation, the result are some extra storage shelves in the 2nd bedroom that she’s been using for a studio to paint. Â The room is still a disaster but we’re a step closer, hopefully we’ll continue to tackle the rest of the house and exterior in the next couple of months. Â Here are some photos from the day:
Kitchen counters!!
Posted by Brian in diy, kitchen, photos, renovations on March 31, 2011
Finally! And we mean finally! Â It’s been over 2 months since we moved in, for our first month, we lived with a bathroom, bedroom and I had my computer desk. Â About a month ago, we started to clean all of the construction materials out of the living room, and got that set up with our new couch and TV. Â We still have wallpaper to put up, a coffee table to purchase and some side tables etc, but that can wait. Â But seriously, 2 months with no kitchen, I never thought I would say that I’m fully tired of eating at restaurants or take out for every meal.. but I actually am!
This past weekend my dad and I put the finishing touches on the support for the bar area, and got the plumbing ready for the washer dryer. Â Speaking of which, while we were in Cuba in February my dad built us a nice custom cabinet around the washer dryer unit, it was a nice surprise to come home to! Â We also picked up these shelves/wine racks from Ikea for under the bar, that helped make bridging the support a little easier, and provided a bit more storage.
Then this morning, the granite finally arrived, the guys worked their magic and got each piece in it’s spot, and was it ever snug! Â They now measure granite with a point and shoot calibrated camera, and a series of “targets” that have bardcodes on them that they place all over your kitchen. Â They shoot all the photos, upload them to a rendering engine, and build a 3d model of your kitchen on a computer, and cut the granite based on that. Â I was a little skeptical at first, especially considering he didn’t even have a tape measurer with him, but the fit is so perfect it’s basically magic. Â Emerald Tile in Ottawa are the company responsible for doing our granite, they gave us a great price and amazing service, everyone we worked with there was so friendly and professional, highly recommended! Â If you’re looking for granite/tiles etc, their showroom on Sheffield road is very impressive.
Anyways that’s enough of a ramble, we’ve still got a ways to go with the baseboards, furniture, installing the taps, and a back splash, but here are some photos of where we’re at right now:
Kitchen floors and a new desk
We moved in exactly a week ago, and have been working away on small projects as we go, trying to tie up all the loose ends. Â The ends.. they’re still pretty loose, but we hit some pretty good milestones this weekend. Â My parents and Ilona put down the kitchen floor, while my friend Colin came over to give me a hand with my desk in the hallway. Â I had wanted to go with a floating desk but it just wasn’t feasible, the butchers block counter top from Ikea that I used as a surface was really heavy. Â I still need to fix up the baseboards under/behind the desk, and stain the desk a couple of times, but for now, I at least have somewhere to work!
The kitchen floor looks amazing, we just have to get the plumbing done for the washer/dryer and build a couple more cabinets, then we should be ready for the granite templaters to come in and measure the counter tops.  Definitely looking forward to it!  We also finished off the bathroom last weekend, with my uncle putting in our robot shower, I have to admit, my showers this week have been about 5-10 minutes longer than normal because it’s just soo cozy, heated floors,  tons of pressure, all kinds of different jets and settings  = awesome shower.
Bathroom tiling complete and the toilet is back
Finally, after almost 2 months of visiting McNabb to use the bathrooms, we have our toilet back. Â It’s been a super big push for the past week and a half, by my parents, uncle, Ilona and I. Â We have to especially thank my uncle Roger and my mom who spent hours at the house putting in all the tiles, it looks fantastic. Â We still have some grouting to do, the plumbing for the sink to attach, and finally get some glass fitted for the door, but at least we have a toilet! Â My dad spent the week prepping the floors for the hardwood repairs that start tomorrow. Â We also finished painting the bedroom, the studio room and the hallway. Â Can’t wait to see how the floors look on Friday, and it will be really nice to not have to go to the house everyday after work this week. Â Here are some photos of the almost done bathroom:
finished bathroom.
Christmas break update
Not too much has been going on over the holidays, we’ve been out of town for most of it, however we came back for work today (Tuesday) , and I managed to get back to the house around 4 this afternoon to start painting. Â Lucky for us, my dad was able to do a skim coat of the plaster the day before christmas, so today I went over, sanded the bathroom down and did 2 coats of paint on the ceiling and walls, including the cutting. Â We only had to paint halfway up since our subway tiles will be about 5′ up on the wall. Â We’d already primed before the skim coat so there wasn’t a need to prime again. Â Hopefully tomorrow we’ll be starting the tiling on the bathroom and shower floor, then move on to the shower and walls. Â We picked up our granite shelves/sill on Friday the 24th, unfortunately not everything fits, so we need to bring a few pieces back to get them cut a bit more. Â Thats all for now.
End of weekend update
We’ve had a pretty busy week, and got lots of work done on the house. Â Today was a little bit of a milestone, we put up the last piece of drywall, apart from a few sections of the sub-floor that we need to repair before the hardwood guys come in on the 4th of January, we’re pretty much done with construction. Â My uncle Roger gained a lot of ground on the shower this past week, and we should be tiling it just before Christmas. Â We ordered some custom granite, 1 1/4″ Â black titanium for the shelves and sill in the shower, I can’t wait to see it all done! Â Apart from that we’ve started with the taping and mudding, and will hopefully be painting over the Christmas break. Â Here’s some photos from the week:
Bathroom Update
We’ve had a lot of work done on the bathroom over the past couple of weeks, mostly by my uncle Roger. Â Roger started out building up a new raised floor for the shower and toilet area, we had to do this to avoid cutting in to the original cast iron stack. Â Since the stack was being used for all 3 apartments and could potentially be brittle, it was too much risk at this point to risk cutting it. Â So we reused the pipes were the toilet already was, to get the right slope we had to elevate it a bit to place it where we wanted.
After the floors, we ended up framing over all the walls, framing in the shower and making sure everything was very solid. Â If we had tiled over what was there, the swaying walls and squishy floor would have resulted in broken tiles within the first couple of weeks. Â This past weekend my dad and I insulated the washroom, and started installing the cement board and ceiling.
Also we’ve picked out our shower unit, this crazy robot looking thing that steams, and rains and all sorts of fun. Â It’s pretty crazy that the bathroom is around 30 square feet.. tiny! Â Hopefully the next update we have some tiling to show.
Kitchen & living room updates
Things are/were moving along pretty good at the house, the kitchen has been at a bit of a stand still, we’re waiting for the marmoleum floors to come in and then we’ll start leveling out and attaching the lower cabinets to the walls. Â We had the good fortune of having Matt over again (this time with Meghan) to build our Ikea cabinets for us, I tell you, Ikea is even easier when someone else assembles everything for you! Â The corner cabinet has double lazy susans which are pretty awesome.
In the living room we’ve got the walls painted, and decided to paint the window frame as well (not shown below) we’ve also got all the trim up, with the exception of one piece on the wallpaper wall. Â We had one attempt at papering it, but it didn’t turn out as planned, so we’ll be trying it again.
I should have more updates this weekend, the bathroom is coming along thanks to my uncle Roger, who has built up a new floor, added some extra framing for support, and built out the shower. Â It’s really nice to have a plumber and general contractor in the family! Â Those photos to come in the next post!
Building our own crown molding
Posted by Brian in diy, interior, photos, renovations on November 25, 2010
In old houses that have plaster walls and ceilings, the options are limited when it comes to finishing the corners/joints between the wall and ceiling.  We tore down the ceilings so that we could add sound and fire insulation, but left the original plaster walls in tact.  After doing some reading we realized there was no easy way to have a neat finished dry wall joint between the two.  Crown molding was the favored option from the get go, however the combination of it’s stiffness, and the crookedness of our walls/ceilings didn’t favor to well.  That’s when we came up with the idea to build our own molding out of window trim, a 1×3 mdm board and a cove (see reverse of 1/4 round).
The process was actually pretty simple, it looks great and was easy to install.  Basically we had 3 pieces that we layered on top of each other, for all the joints, we cut them at 45 degrees to force the matching up better, and used a nail gun to tack it into the wall.  Using the 3 separate flimsy pieces allowed us the luxury of bending them slightly to follow the crooked lines created by the ceiling.  Below are some photos showing the separate pieces and the partially finished product.  More photos to come when we finish up the kitchen and living room 🙂
Upper Kitchen Cabinets installed!
Saturday morning our friend Matt (cousin) came over and helped out with the Kitchen cabinets, when Rob told us that installing an Ikea kitchen was easy, I had no idea that it would be this easy. Â If you can build an Ikea coffee table, you can pretty much build an Ikea kitchen. Â Essentially you build all the cabinets, draw a level line on the wall at a certain height, install a horizontal metal bar/rack on that line, then hang the cabinets one at a time. Â The door hardware just snaps into the doors, and attaches right to the cabinets, fully adjustable and they all come with the anti-slam hardware. Â With 2 people it would easily be feasible in a weekend, unfortunately I had to work Sunday morning for a deploy, so I only got a few hours in, but we’ve got all the upper cabinets installed and level.
The largest upper cabinet on the left closest to the living room has glass doors that we probably won’t install until we move in, we also still have to pick out some handles for the doors, we’ll probably pick these up from Lee Valley Tools, they have the biggest (and cheapest) selection we’ve been able to find.

































































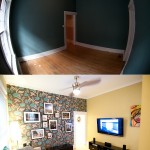

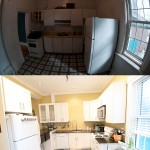
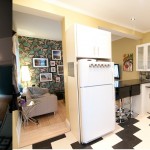
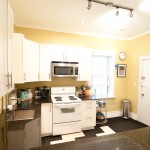


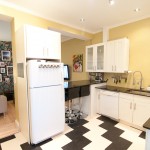
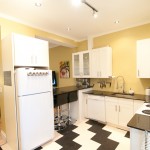
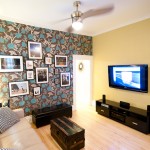
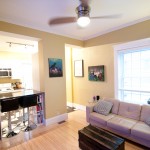
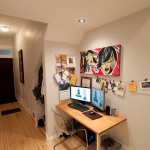
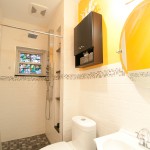
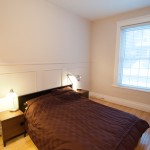
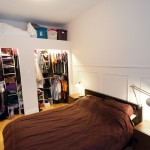



























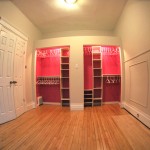
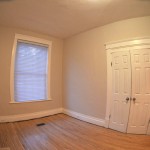

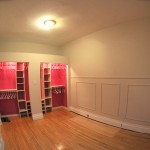























































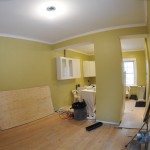
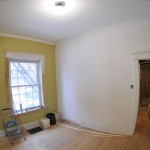
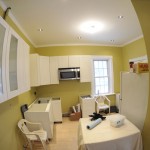
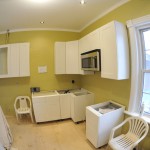
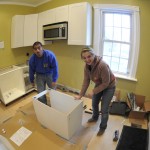
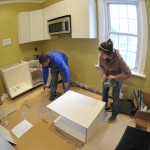
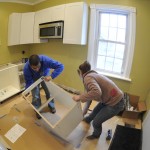







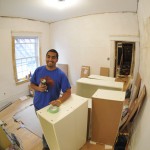
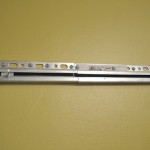
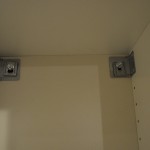
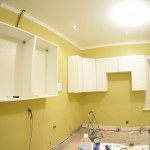
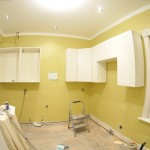

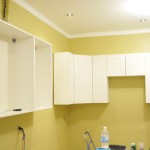
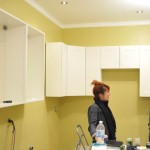
Recent Comments